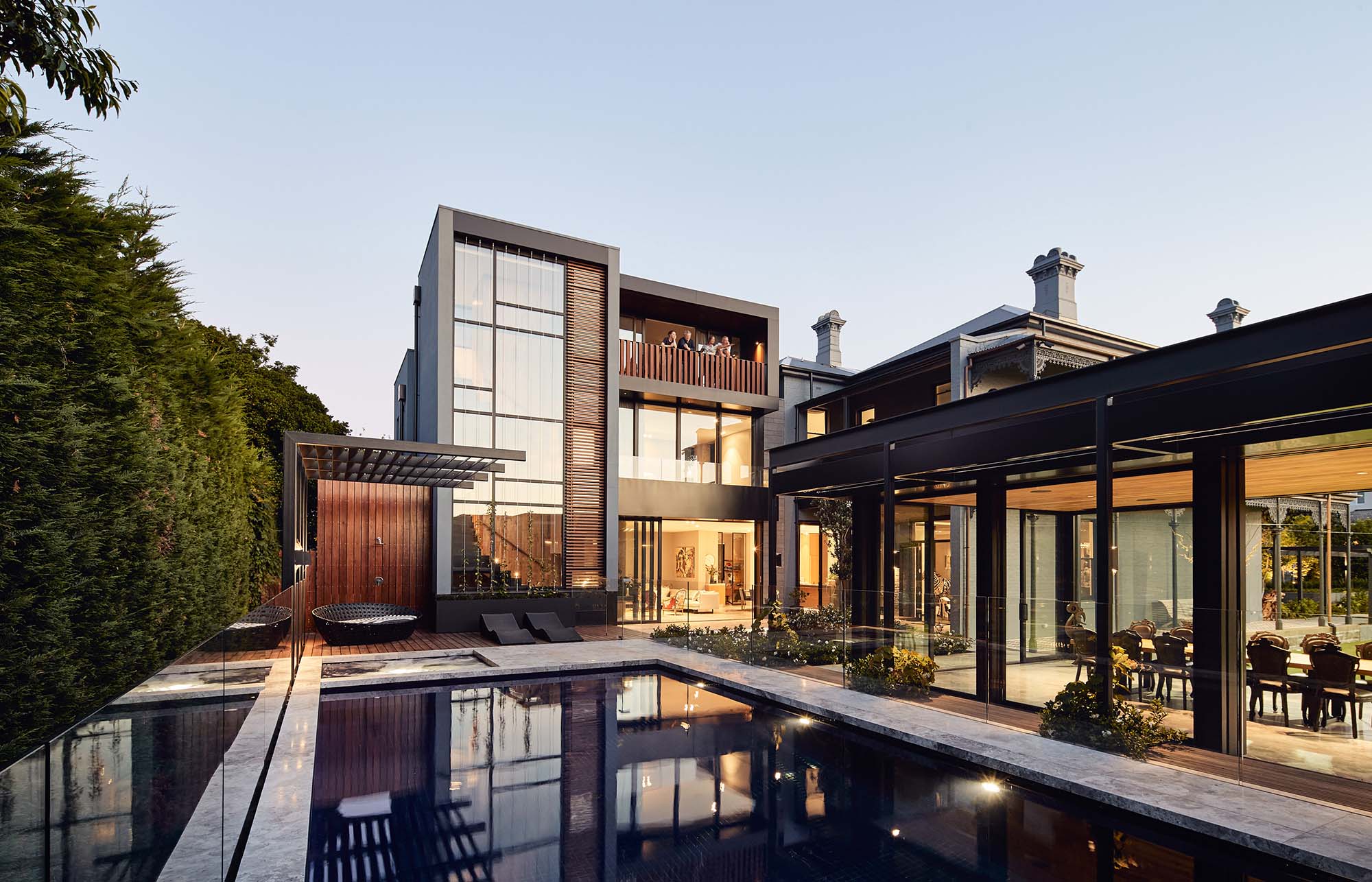HAWTHORN EAST HOUSE
The renovation of this heritage home honors the historical significance of the frontage, while the existing back extension built in the early nineties will be replaced by a minimal palette of contemporary materials and designs.
The extension spans three levels, a display of modern resplendence with open spaces, simple geometric shapes, and an abundance of light. The glass lift connecting the basement to the upper levels is a feature of the design, along with the private lookout nook on the second storey with an unobstructed view of Melbourne city. The imposing nature of the bold structure is eased by green walls and glass panels, reflecting sunlight by day, and glowing internally at night.
The rear garden will house a pool, gym, pool pavilion, and tennis court: a collection of spaces linked through access and aesthetic design. Beneath the old house, the existing wine cellar will connect with a basement suitable to house eight cars, a car wash, a bar, and an entertainment space for social gatherings.
The architectural opposites in this program compliment via contrast, showcasing their differences: old and new, stone and glass, classic and contemporary. Visual overlap occurs in the bluestone wall cladding, mirrored in the blue stone foundations visible from ground level in the existing façade, evidence that the heritage listing is respected with this contemporary design.
Photographer: Peter Bennetts













