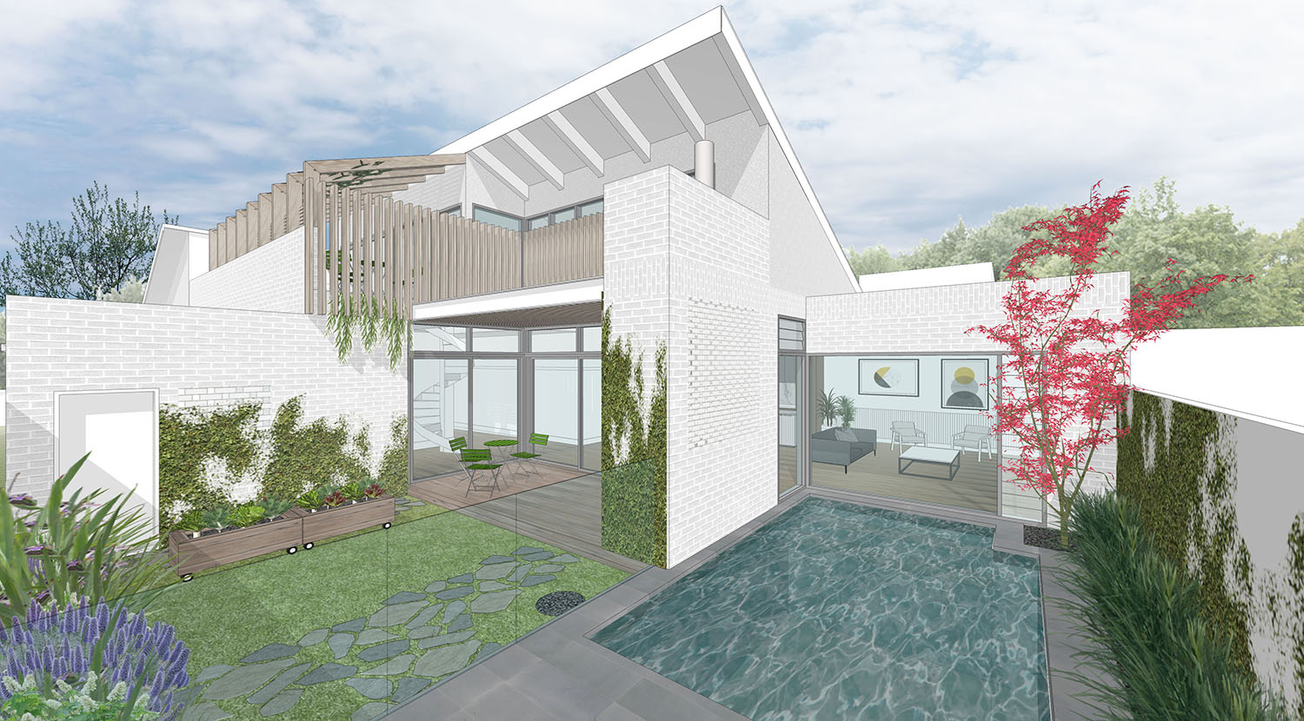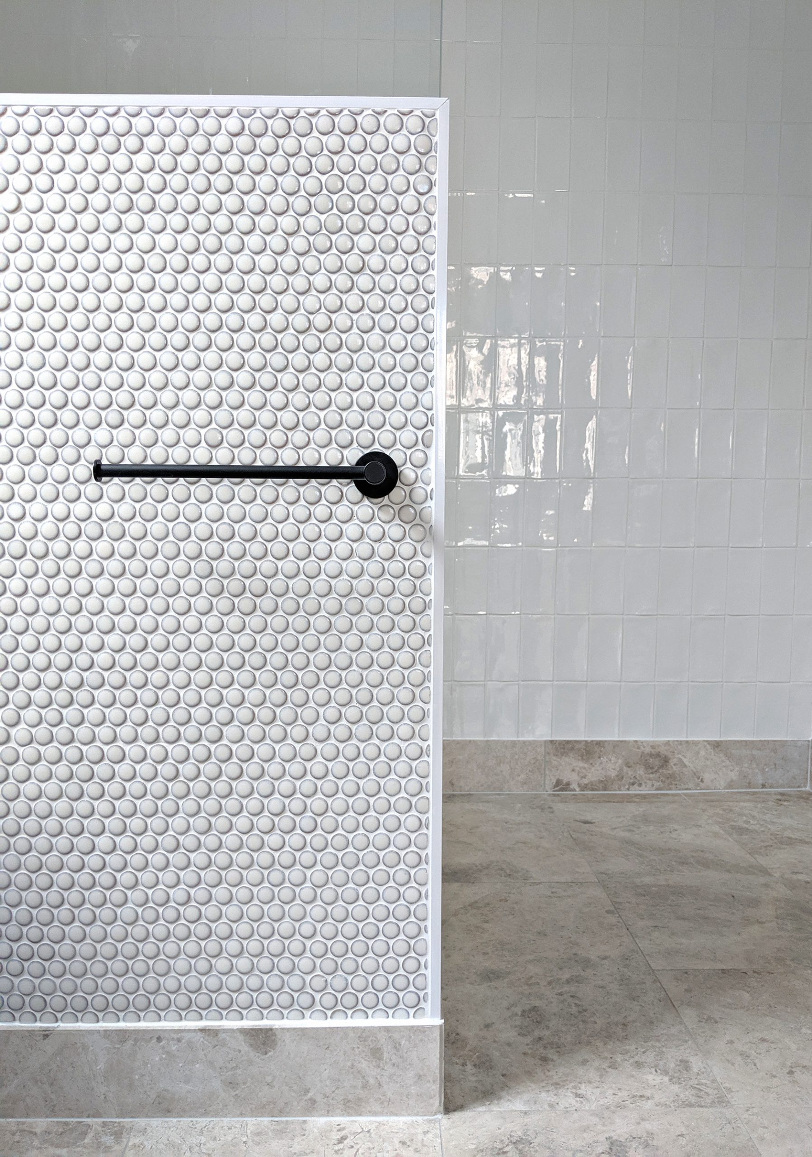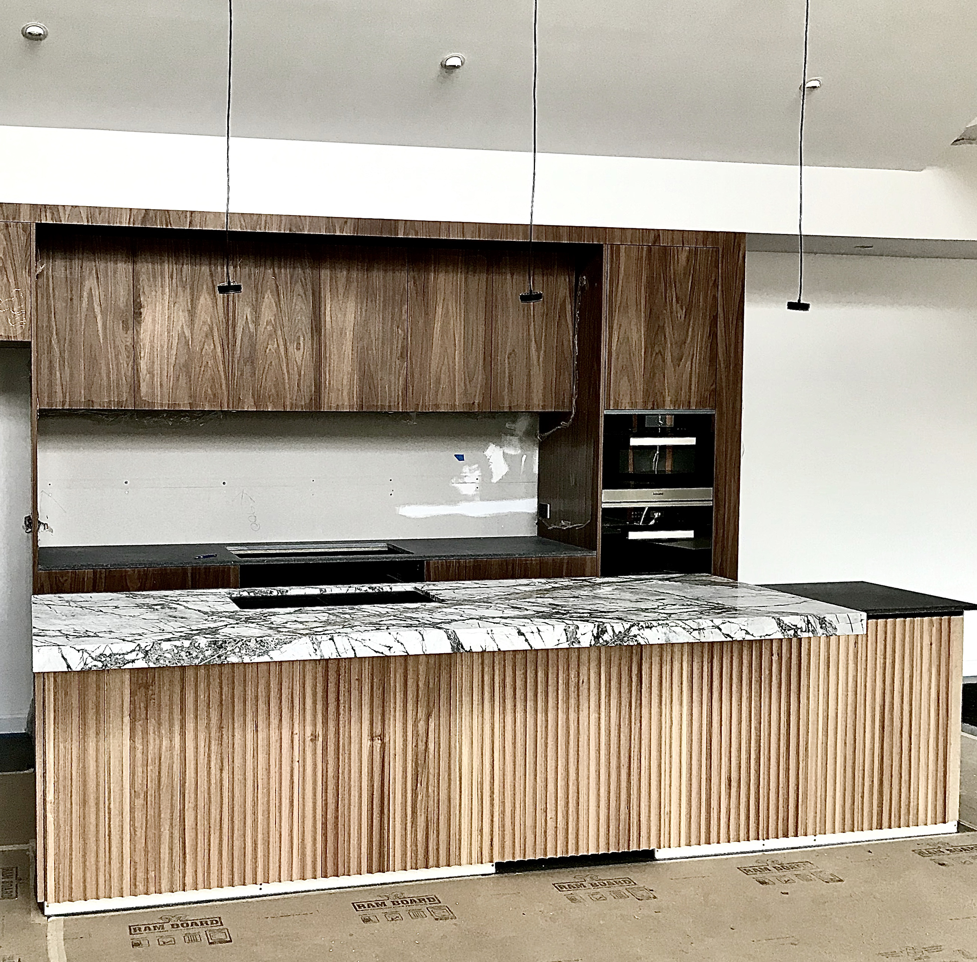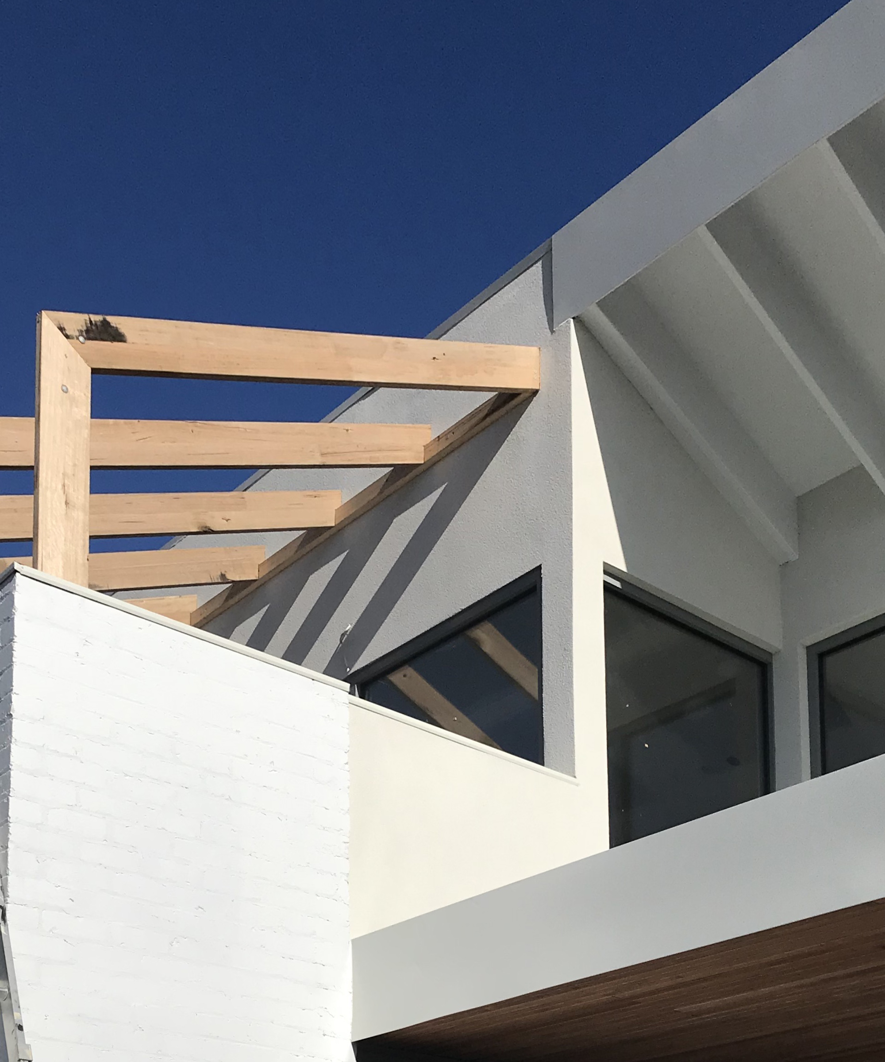ELWOOD HOUSE 02
This existing 1940s cottage, while situated within a heritage overlay, had a confusing layout with a poor connection to the outdoors and compartmentalised kitchen, dining and living rooms.
The front portion of the original house is to be conserved and restored, enclosing the more private bedroom and bathroom areas, while a visual and circulation axis connects through to a new addition at the rear, terminating in a deliberately placed feature tree outside. The new extension places its back against the south-western boundary, facing onto a new pool and landscaped garden oriented towards the north-eastern sun.
The gentle single-pitch roof form creates a generous height for the new living zone, as well as affording a mezzanine study which opens onto a private roof deck overlooking the garden.
The external palette respects the existing masonry character of the original house while its white brickwork is distinctively modern; vertical Victorian Ash battens provide privacy and sun shading.
Internally, the proposed materials are subtle and understated; working with robust natural materials of walnut timber, terrazzo, and stone.






