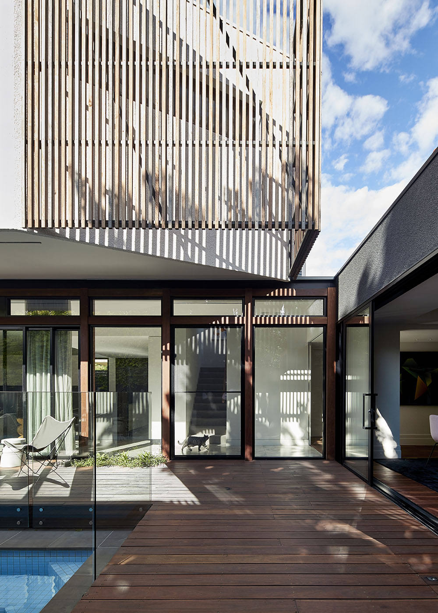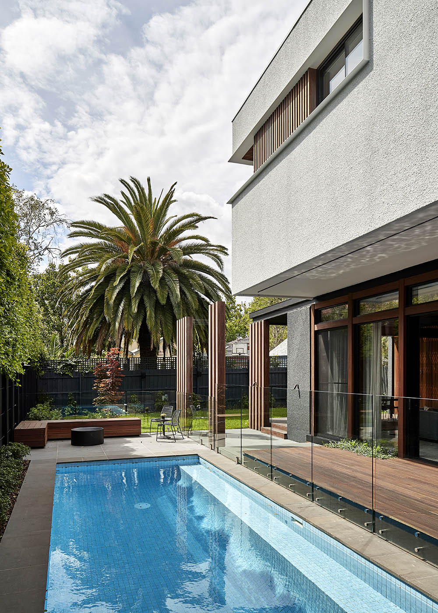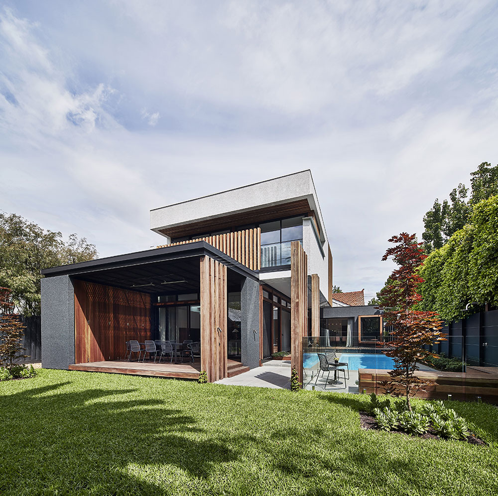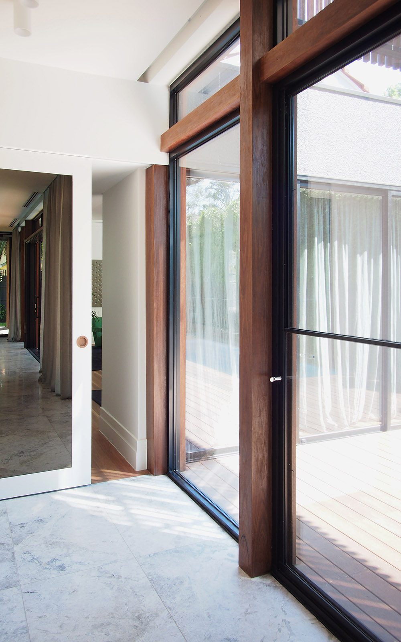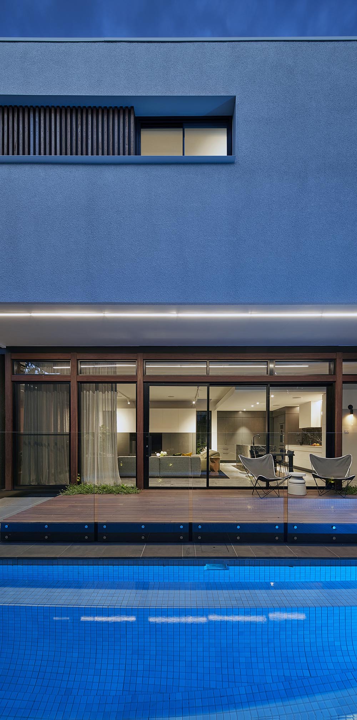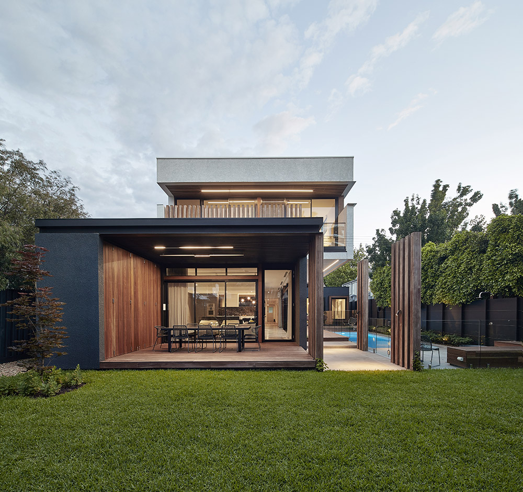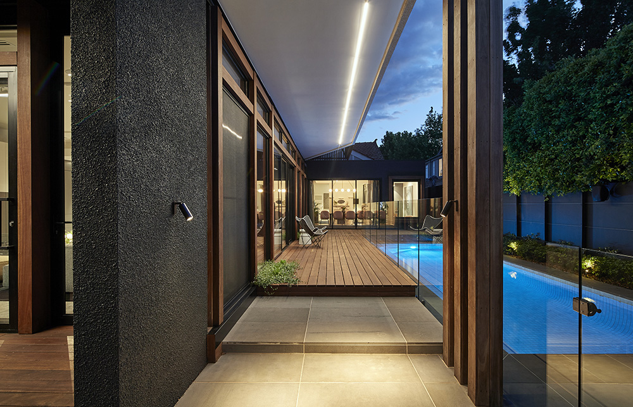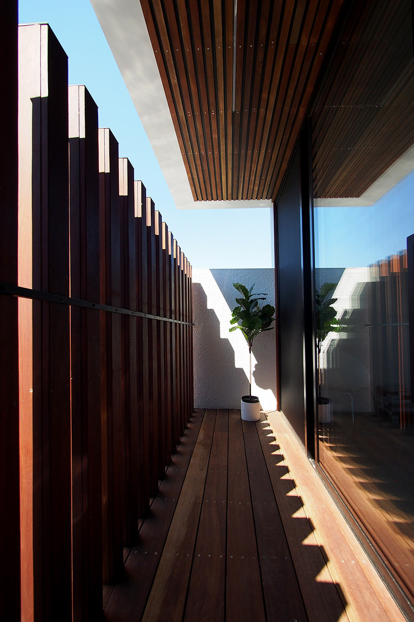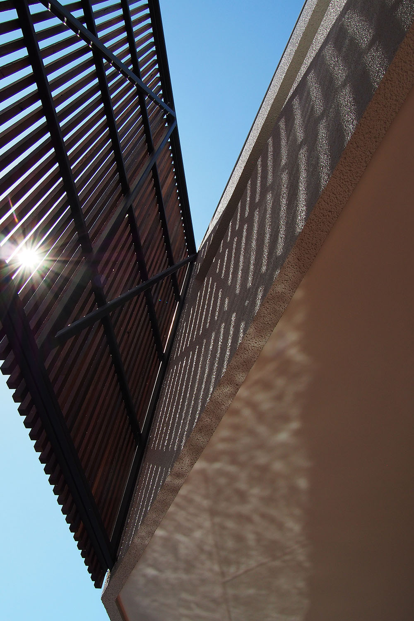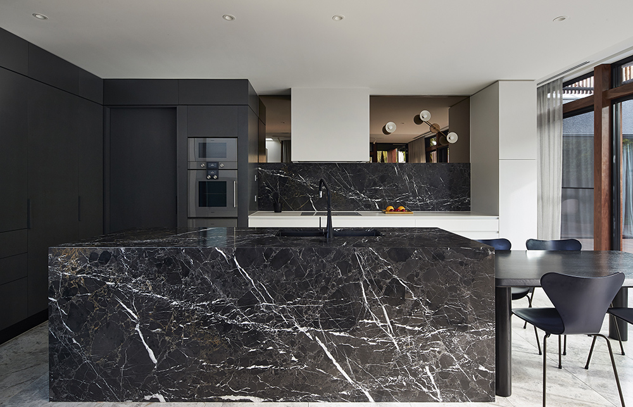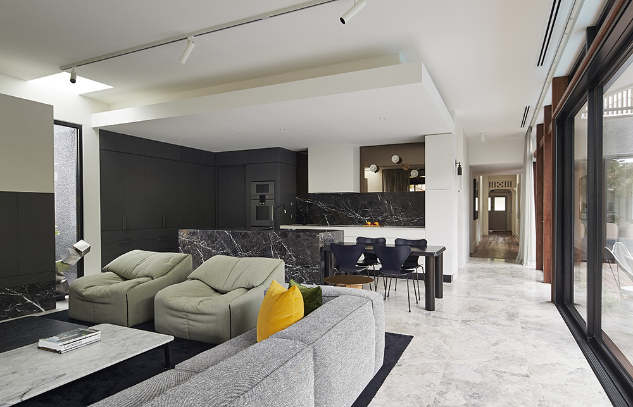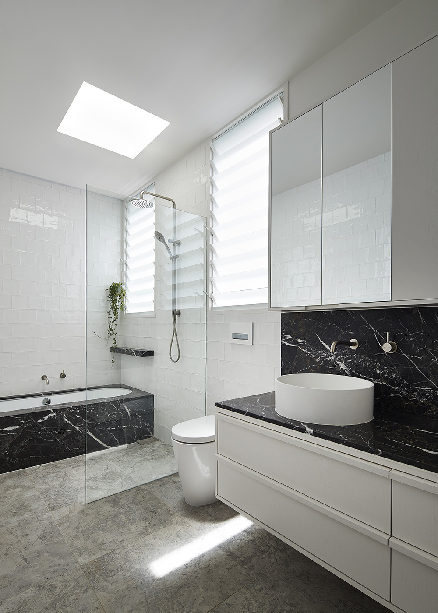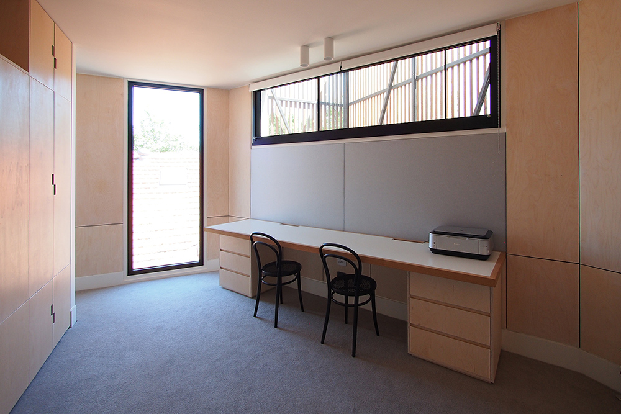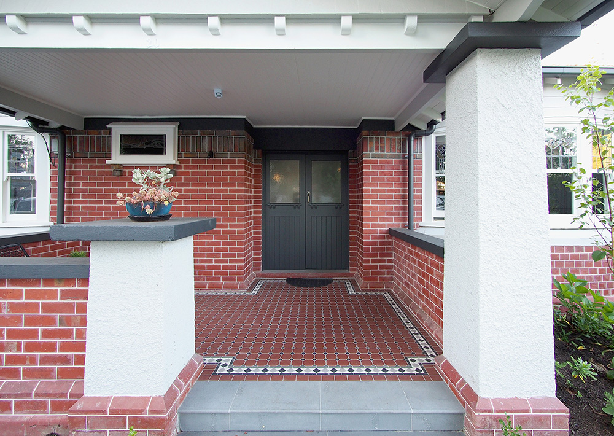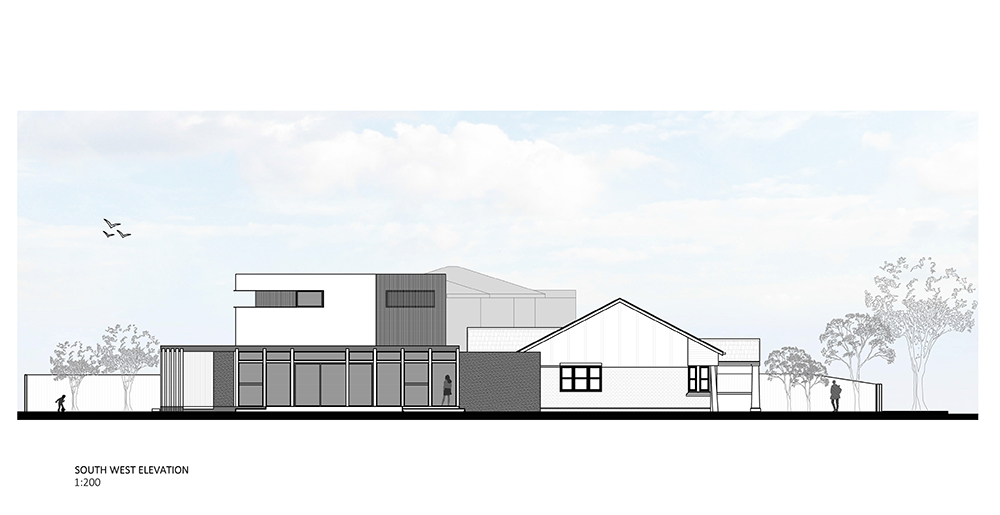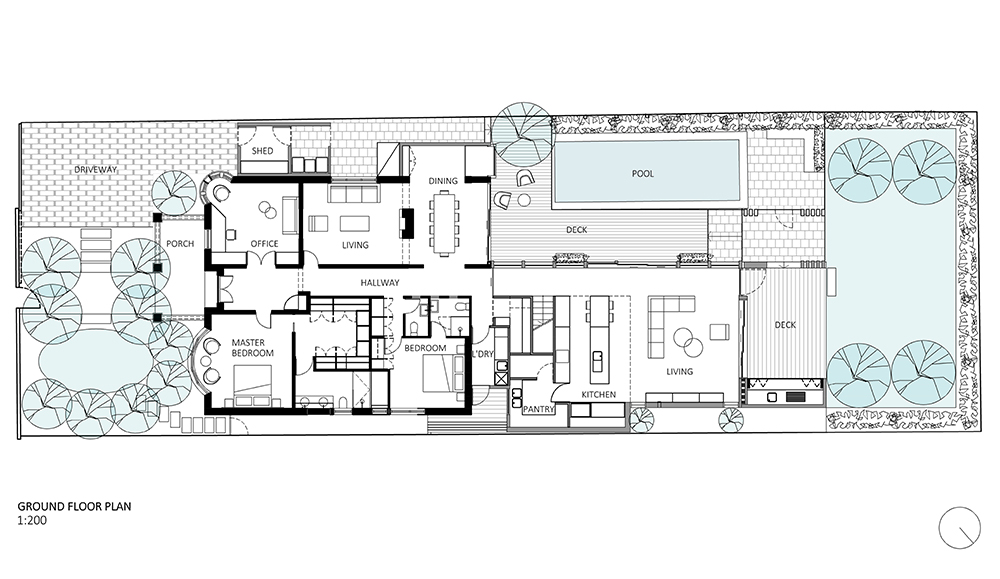ELWOOD HOUSE
Elwood House is a modern family home that restores the house’s original heritage Californian bungalow front and adds a new streamlined two-level box building at the rear.
The original features of the heritage front including red brick facade, terracotta tiled roof, stained glass windows, timber hardwood floors and elaborate architraves have been restored and revitalised to their former grandeur.
The new ground floor addition juxtaposes itself from the heritage front as a streamlined box with floor-to-ceiling glazing, aluminium windows, limestone tiled floor and marble detailing. The transparent box soaks up the natural northern light and utilises reflection from the retained existing pool to further bounce light around the internal space.
While there is a distinction between the new and old on the ground floor, a visual link has been designed to seamlessly flow the spaces together; the central hallway walls extend from front to back in one line creating a continuous path with an expansive, framed view.
The new first floor distinguishes itself from the ground floor using a solid boxed form rather than transparent. Although solid, the off-white chunky-rendered box seems to float above the building below and to disappear against the sky. It is offset from the back edge and overhanging the side providing shading below and subduing the density of the body.
Spotted gum elements feature throughout the building uniting the two distinct levels. On the ground floor new windows are framed with timber, referencing the heritage front formal geometric detailing. Timber screens are used on the façade of the new addition, softening the robust box above against the heritage facade.
Interior design was done in collaboration with Fiona Lynch. The selection of tactile materials, lustrous finishes, rich colours and sleek detailing complement the architectural forms and create another layer of depth to the home. The clients’ extensive art collection was also accommodated with spaces considered to best present the range of work, further enhancing the building’s character.
Elwood House provides the multi-dimensionality needed for a modern family which is reflected architecturally in a range of styles and materials from different periods of time that have been united together to stand proudly and confidently as a contemporary home.
Photographer: Peter Bennetts
