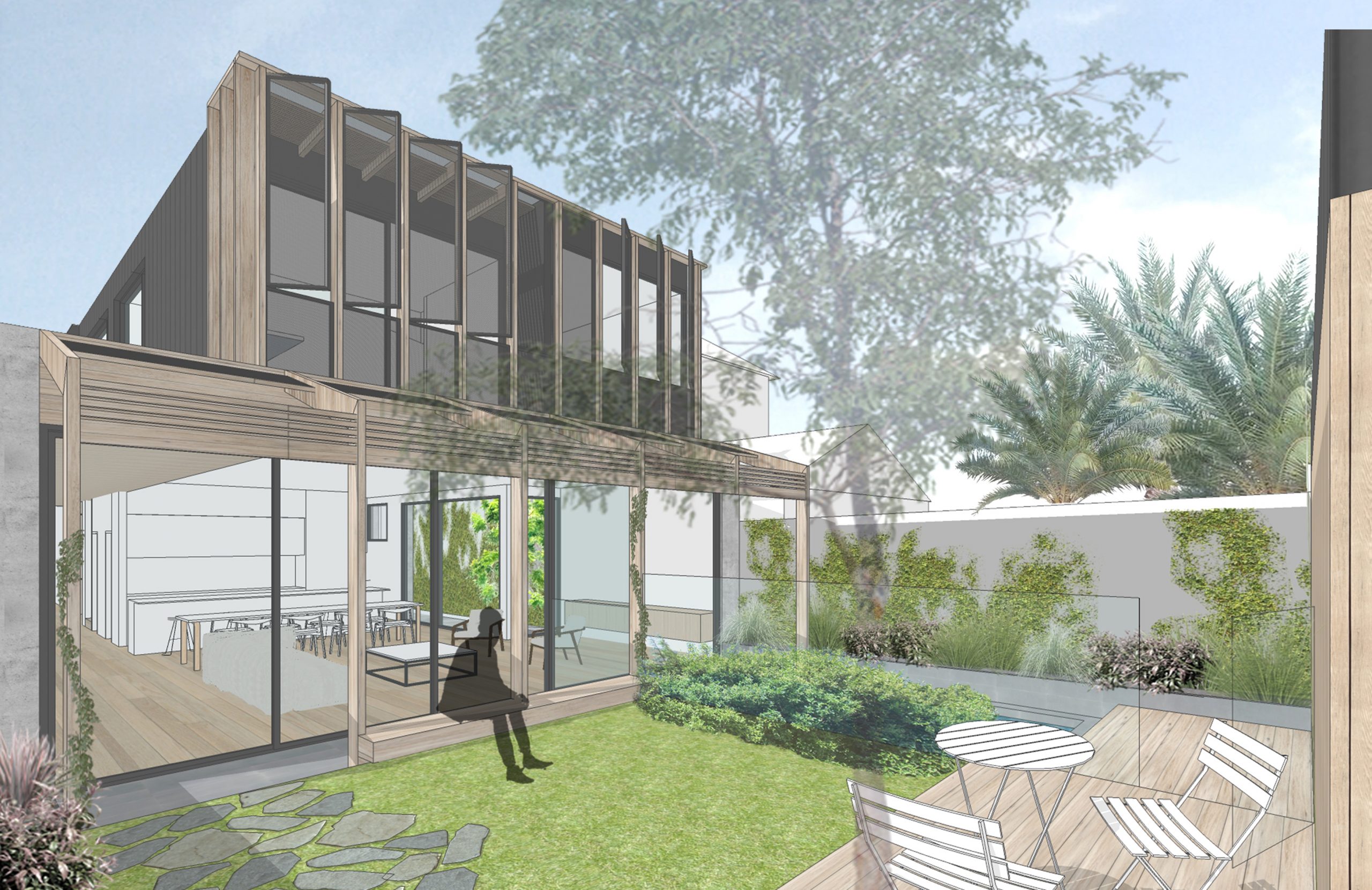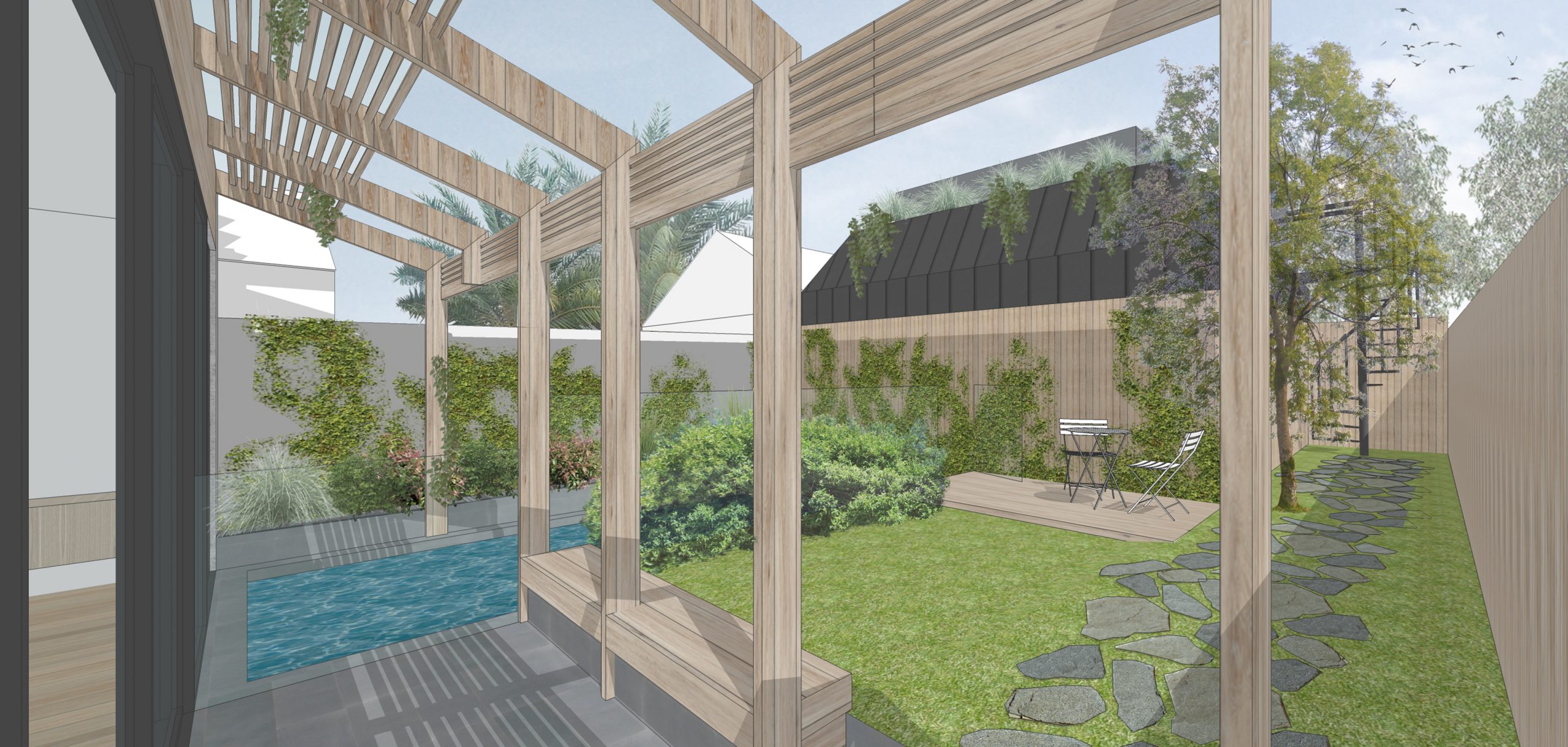HAWTHORN EAST HOUSE 02
This heritage protected home honours the historical significance of the original Victorian Cottage, preserving the existing front porch and chimneys. The new double storey extension is sited behind the existing house so that its visual impact from the street is minimised. It uses a constrained finishes palette, honestly admitting its modernity while relating to the heritage character of the original residence and its surroundings.
The proposed ground floor addition is designed as a series of living areas. The living and dining space opens up to the landscaped garden with a pool at the rear of the site. To further strengthen the connection with the outdoor area, a visual axis extends from the existing front entry door terminating in a vista of a new feature tree in the backyard.
At the far rear of the site, a proposed double garage will be cladded in timber to subdue its presence in the garden. The landscaped rooftop area will serve to add to the garden area.
The first floor comprises three bedrooms, a study, and a bathroom. Perforated metal shutters were used to prevent overlooking into neighbouring properties, while also providing enough light to create a playful shadow in the bedroom facing the backyard.
This project demonstrates contemporary living standards, but also considers its heritage character and is designed to be a smooth transition between the old and the new.


