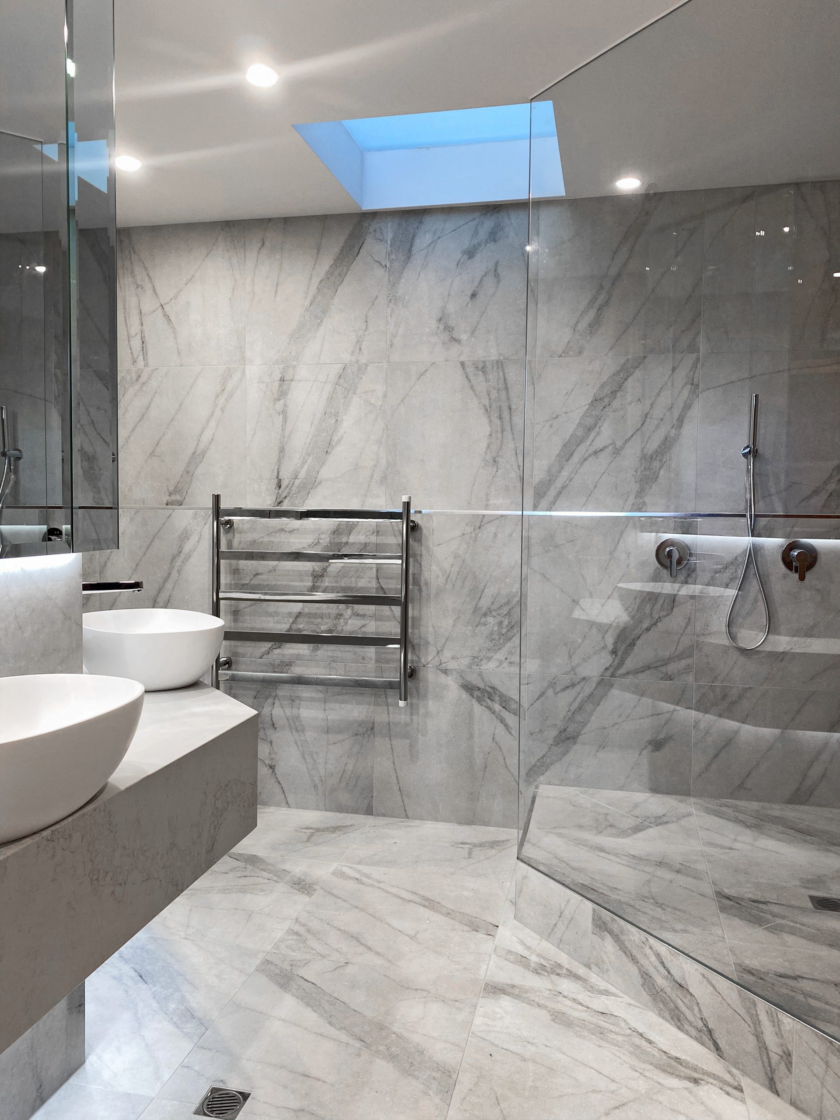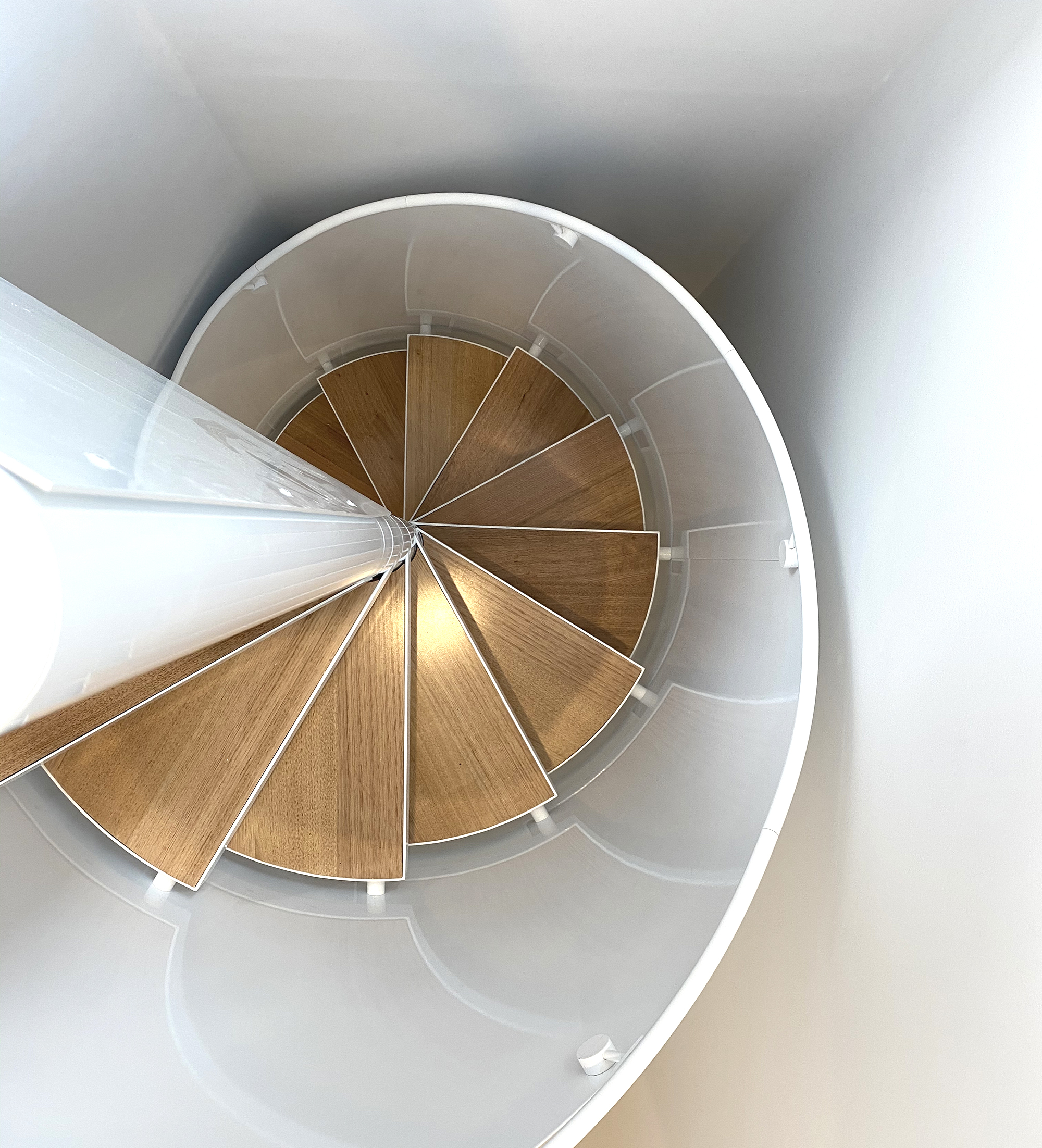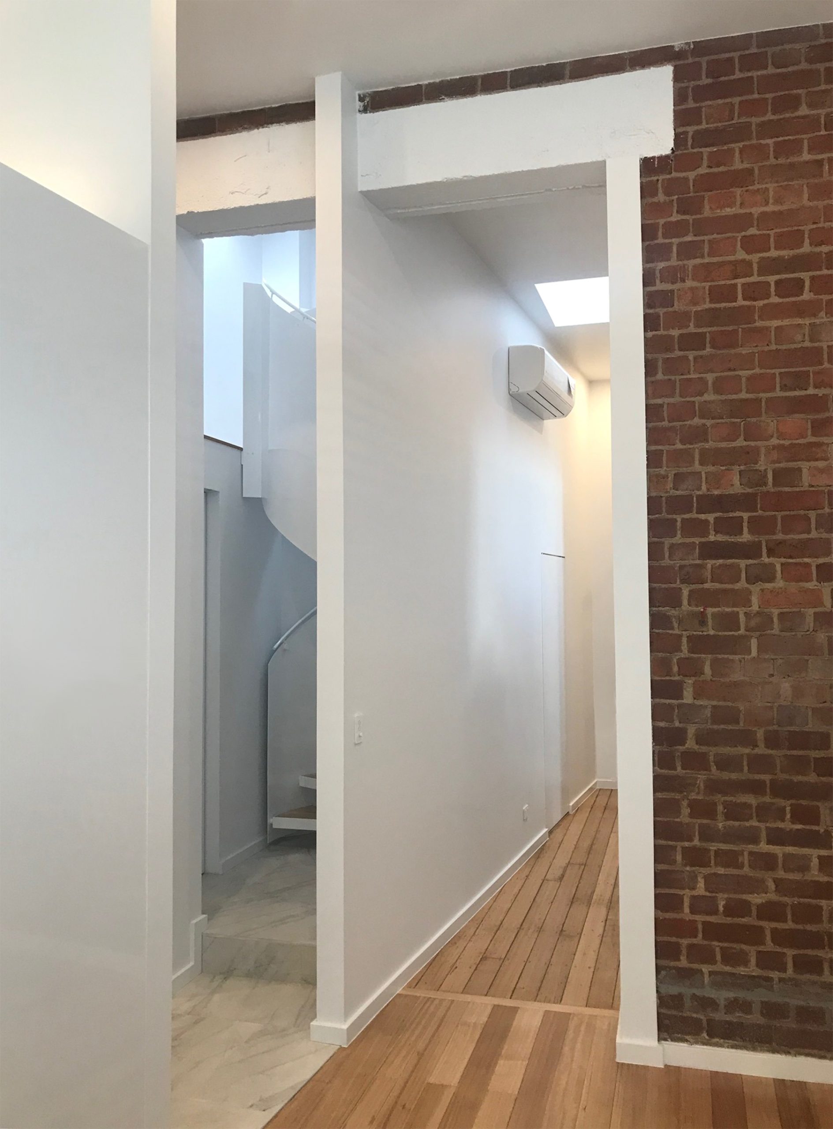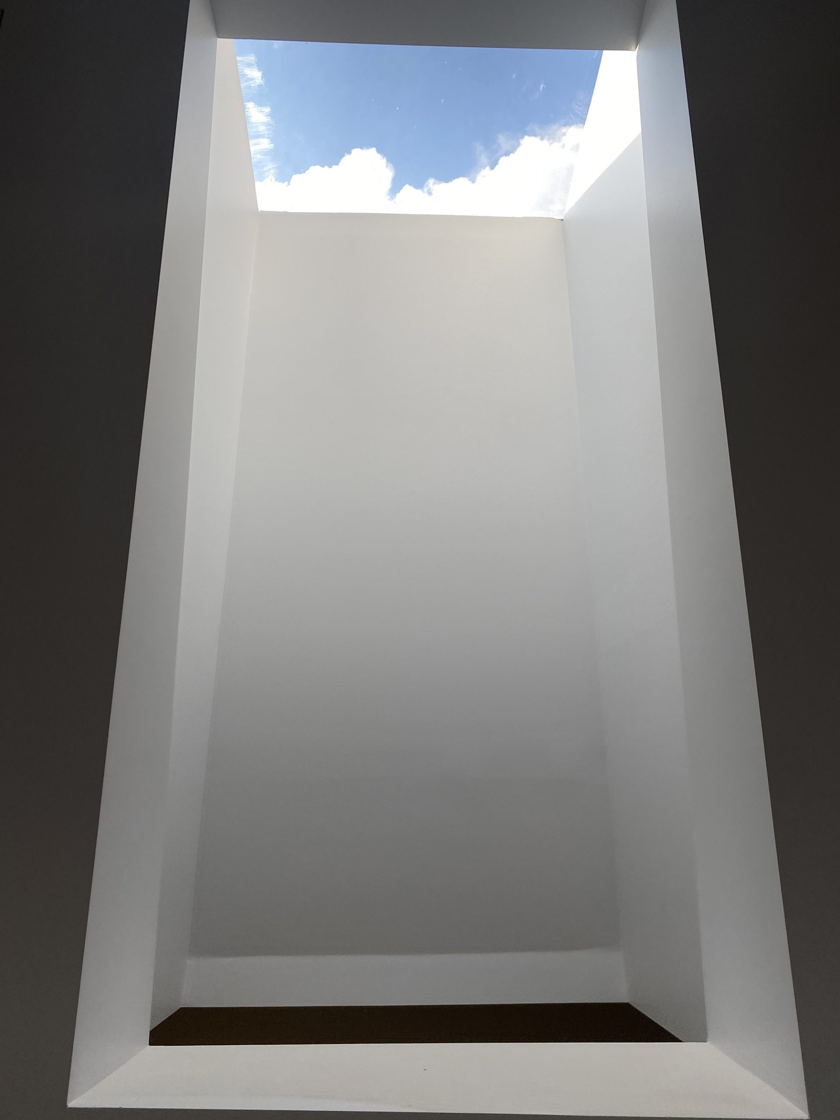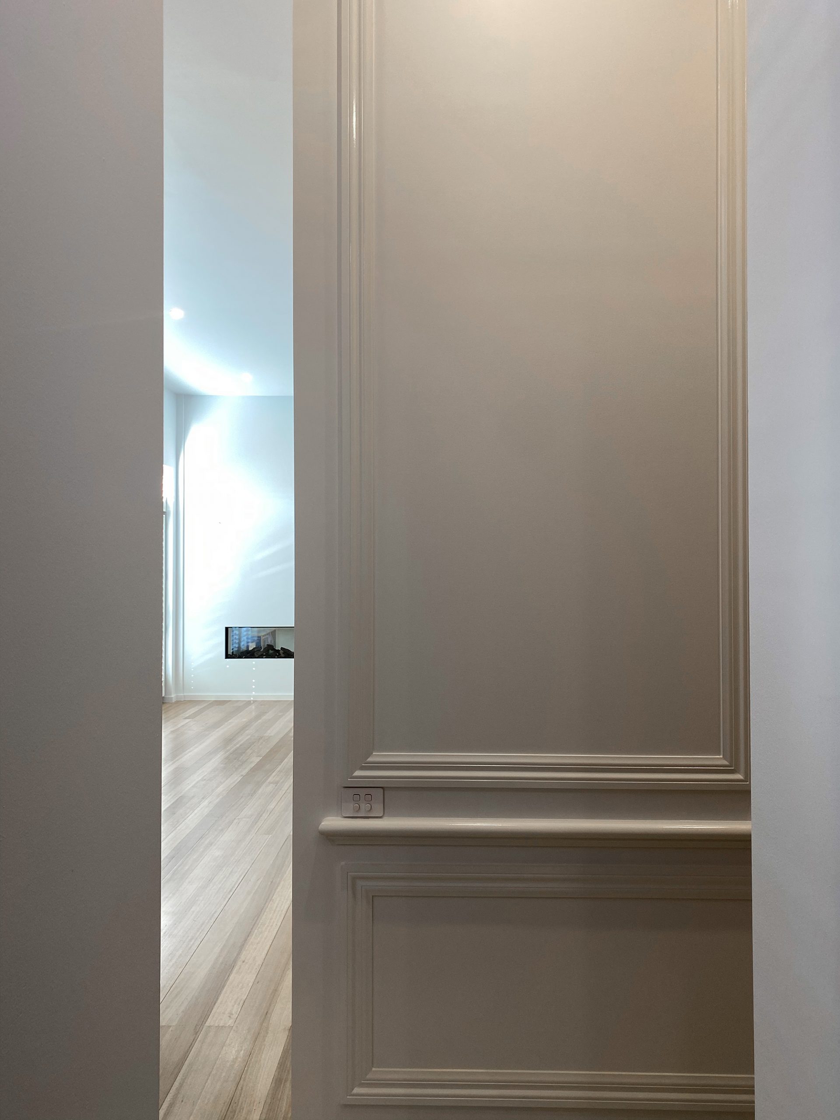BRUNSWICK APARTMENT
This top-floor apartment located in Brunswick originally had two rooms with Northern light. Our client came to us with a clear vision to vertically expand and renovate the apartment, and add a painter’s studio.
The rooms of the apartment were reshuffled and the layout was reworked so that the achieved expanded program comprised a master bedroom with an ensuite and WIR, a guest bedroom/library with an ensuite, living and dining areas, a kitchen with a pantry, a laundry, a powder room, and the envisioned painter’s studio. Additionally, we designed a privacy screen for the existing balcony so that our client can enjoy an uninterrupted peaceful view of the Dandenong Ranges.
The painter’s studio located on the mezzanine level is filled with a gentle difused light, coming from Northern skylights. A spiral staircase was designed as a visual feature and to connect the mezzanine with the ground level.
Although being a small project, we thoroughly enjoyed working closely with the client and the builder and we are very happy with the beautiful end result.
