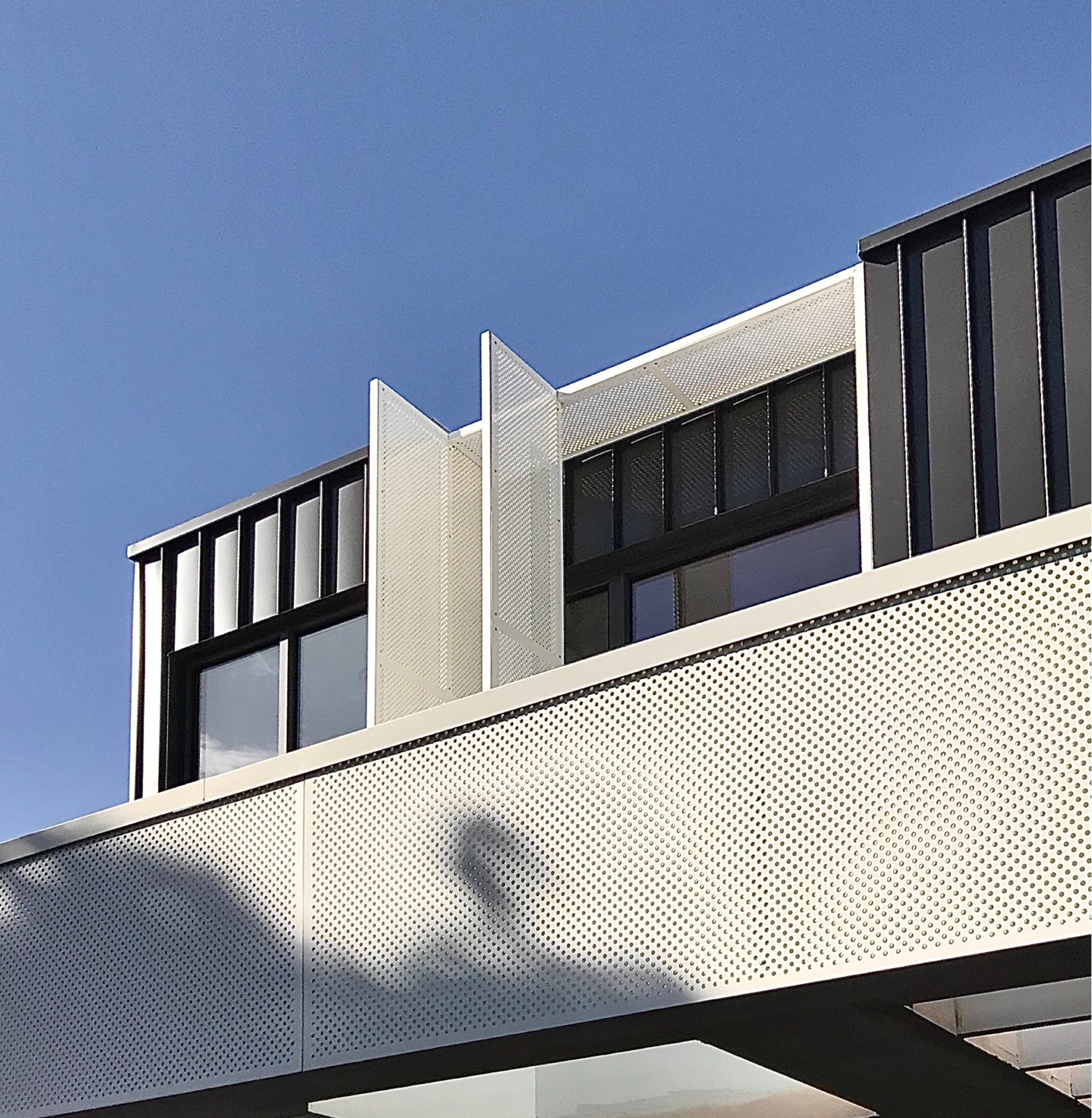ELWOOD HOUSE 03
Elwood House 03 is a small contemporary addition and interior renovation of a Californian Bungalow that consolidates the existing ground floor living spaces while modernising the home with an architecturally contrasting second story.
The distinguished second story addition is a simplified LYSAGHT LONGLINE® clad volume in Colorbond Monument® mimicking the robustness of the existing solid-brick ground floor. Contrasting white vertical perforated steel fins act as a sunshade device and restricts overlooking into neighbouring properties from the second story spaces.
The second story features two sizeable bedrooms, a bathroom and a kids study/rumpus area with another daybed each with generous access to daylight. High quality finishes have been specified in the upstairs joinery and fittings, as well as in the carpet and tiled surfaces. A white perforated steel stair balustrade connects the interior with the exterior architectural design as well as the contemporary addition with the existing ground floor spaces.
Our clients sought to refresh the ground floor living areas which will see new TV unit joinery, a built-in day bed overlooking the backyard, floor-to-ceiling glass sliding doors opening the kitchen/living areas to the backyard, restored hardwood timber flooring and a new study area with custom built joinery below the staircase. To soften the existing dark rendered walls, a lush green creeper will absorb the exterior wall bordering the new day bed.
Further alterations are made in the backyard with the existing garage floor area reduced to provide more useable open space, the construction of an undercover BBQ area and the reconstruction of the deck and pergola area. A swimming pool has been designed to be clearly viewed from the living room and upstairs spaces.
The design utilises high efficiency double glazing in all new windows, operable windows to permit natural cross-ventilation, reuse of existing motorized blinds to reduce construction costs and substantial thermal insulation throughout.
Through a juxtaposing second story addition, this architectural solution reconciles the desire of our clients to respect but also modernize and refresh their existing home.








