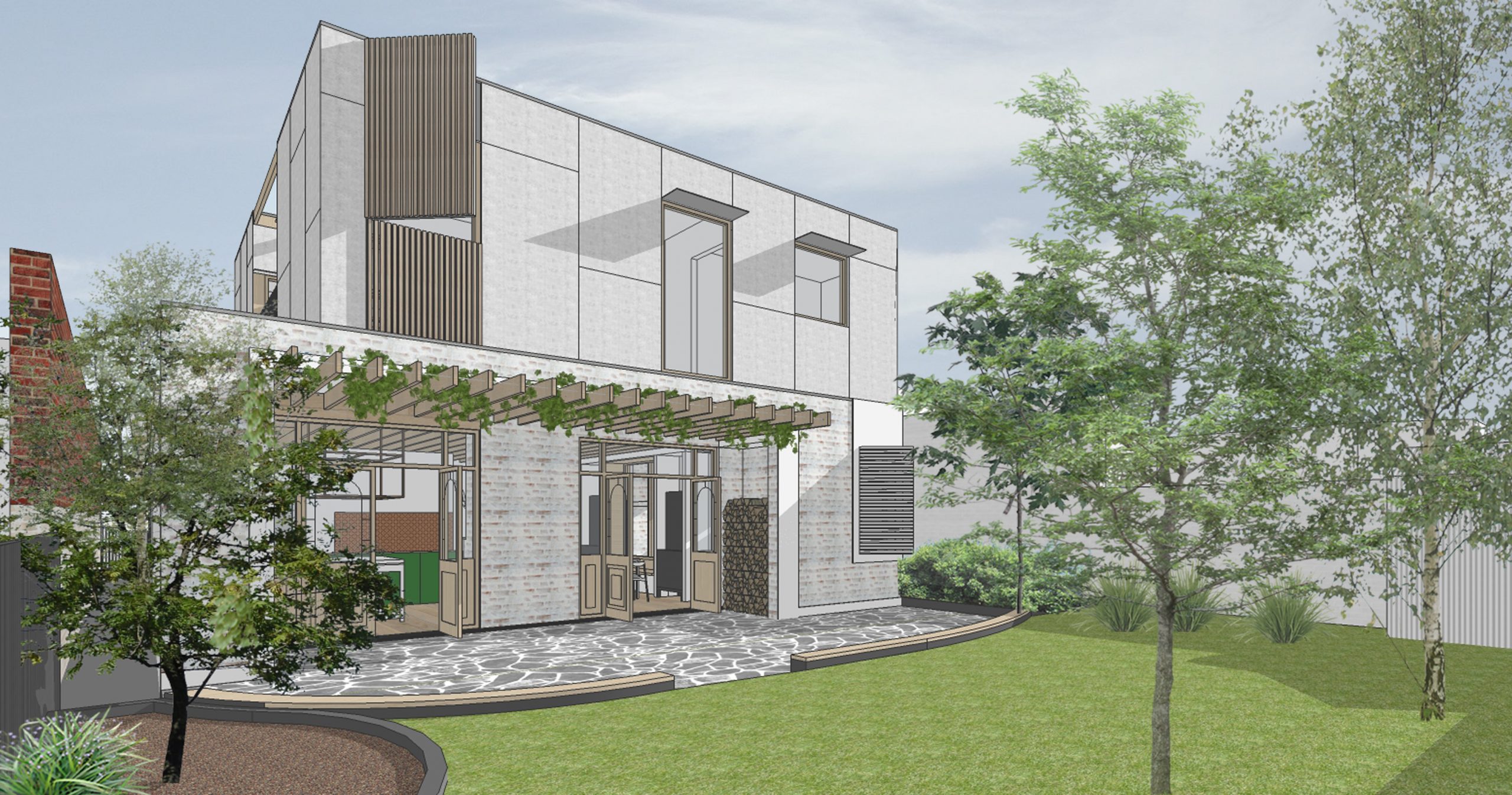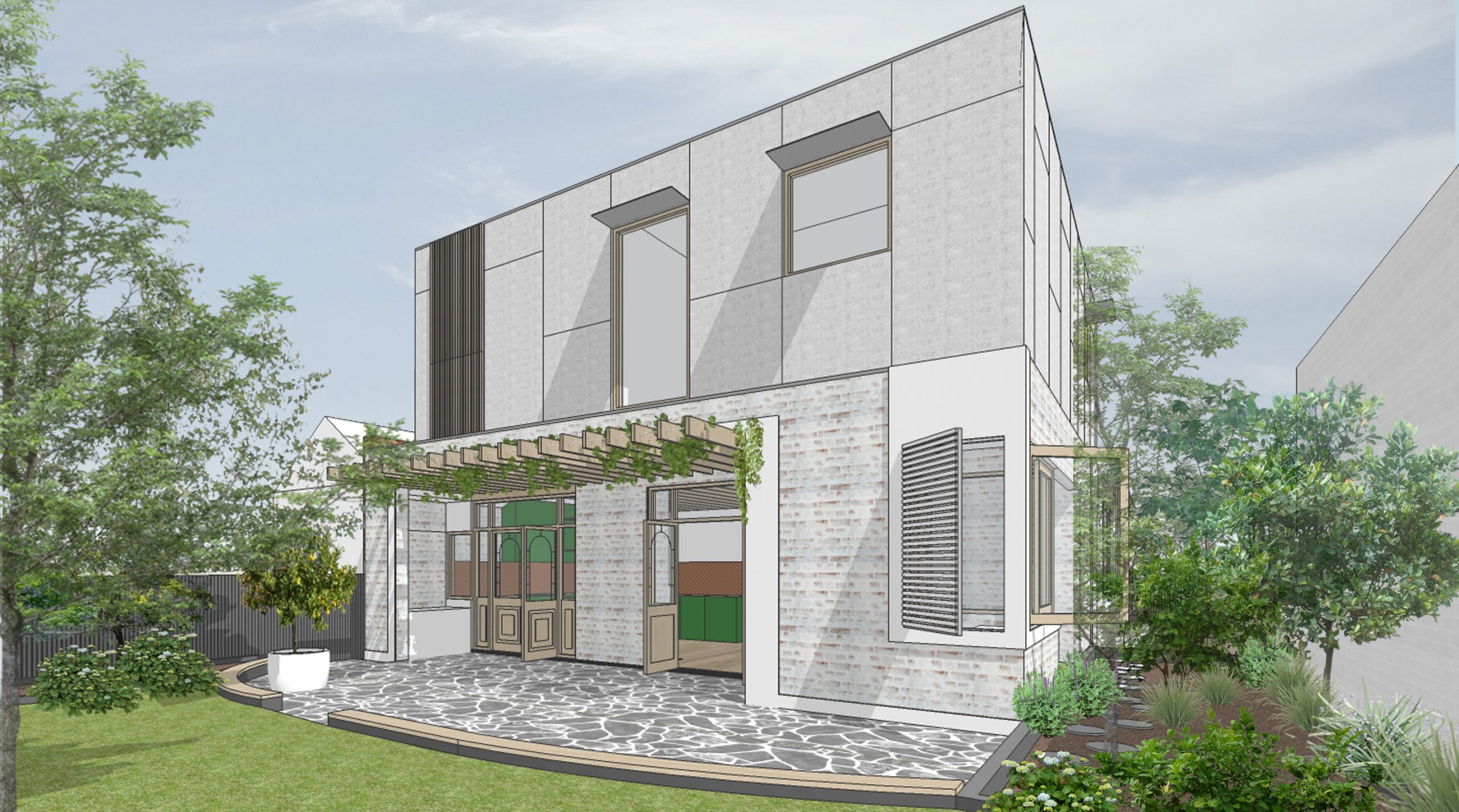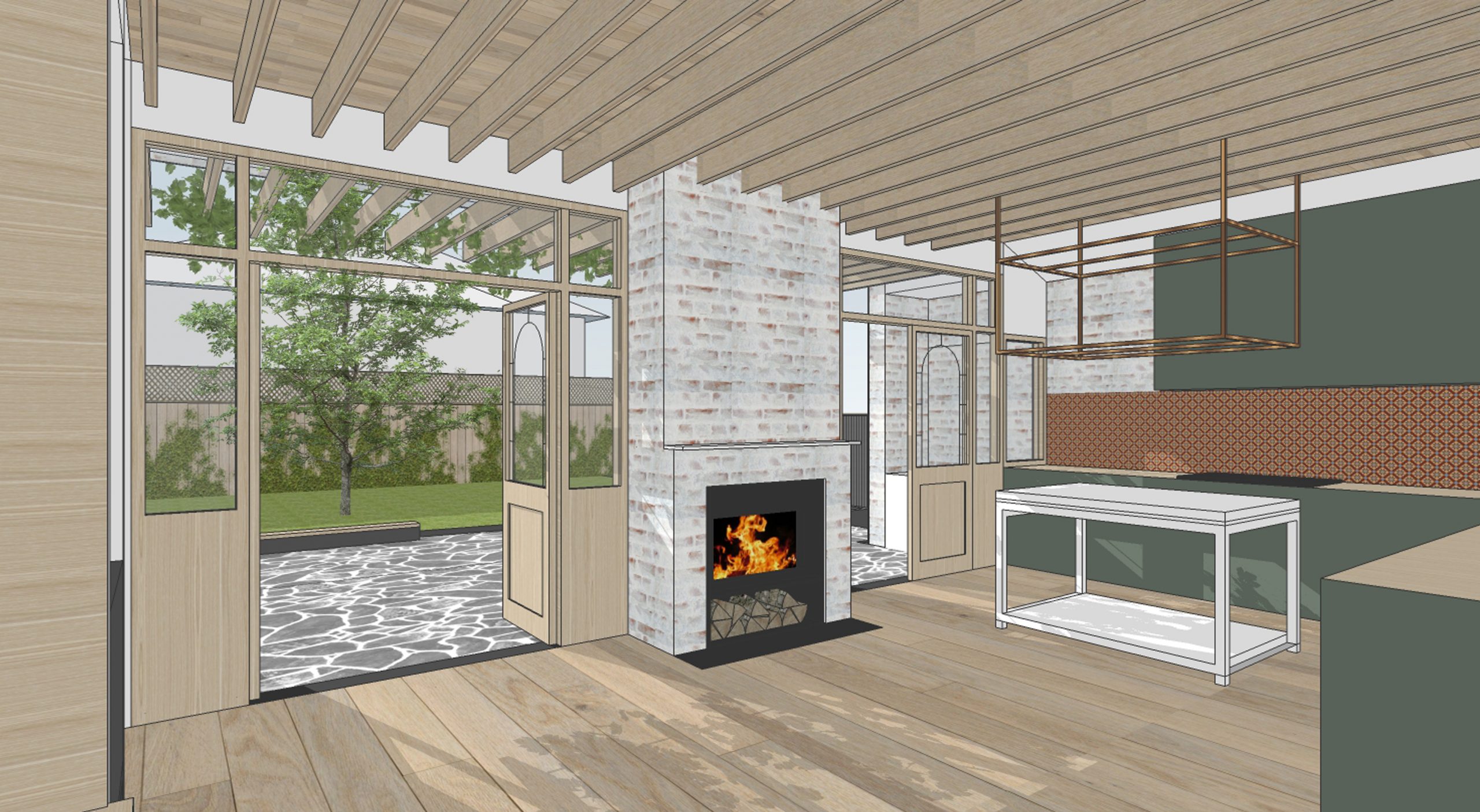NORTHCOTE HOUSE 03
This is a house for an eclectic and playful family where we tried to capture the variety of influences already ornamenting their original house.
The front of the house was retained and renovated to highlight its unique existing features.
Double storey extension at the back is designed as a combination of different, but not opposite volumes.
The ground floor level — consisting of dining and kitchen areas — is influenced by the clients’ European travels and their wishes to reflect their love for the style of houses in the south of France. We achieved this with use of white-washed brick, enriched with white render trims and exposed timber elements, such as solid timber beams, windows, and doors.
The playful and bright ground floor is tempered by the carefully designed first floor box, where we used clean and modular Barestone panels, combined with simple solid timber windows.
As an unexpected feature, hidden from the direct views, we designed an external timber deck that extends first floor living space and connects boys’ bedrooms.



